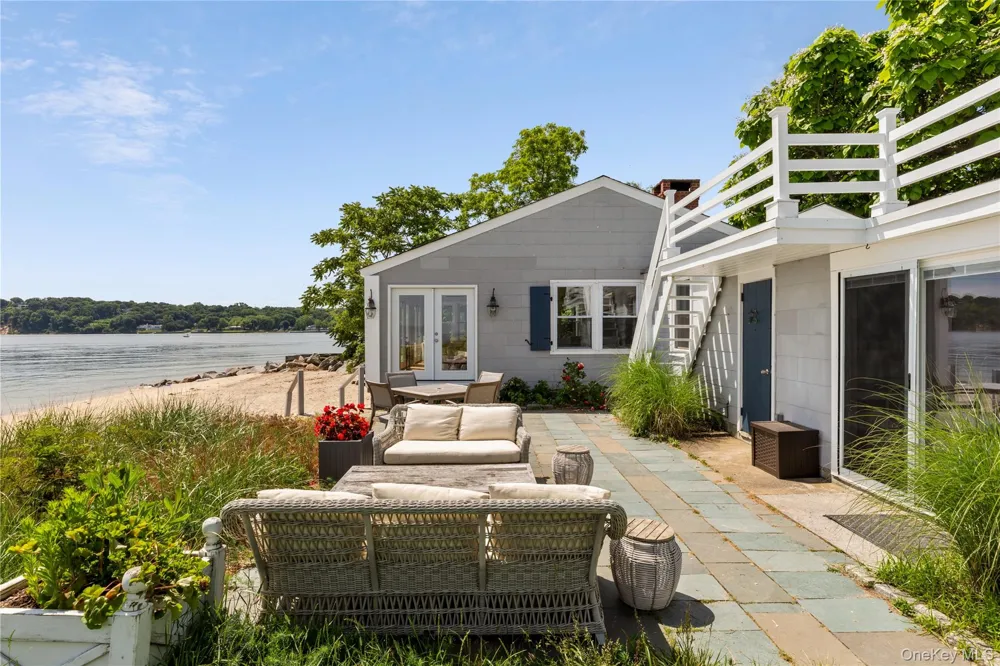
Welcome to Beautiful Seaview, a Pristine 3 Bedroom Beach Bungalow with 200ft. of Waterfrontage in Centre Island. Newly Renovated in 2024, Top to Bottom. Spacious Formal Living Room with a Fireplace and Updated Kitchen with High End Appliances. Access to a Private, Sandy Beach with Ample Outdoor Living Space Including A Large, Rooftop Deck. Rental is Available Year Round ($12,500/Month) or a Summer/Seasonal Basis (May 15th - Sept. 14th for $20,000/Month).
IDX information is provided exclusively for personal, non-commercial use, and may not be used for any purpose other than to identify prospective properties consumers may be interested in purchasing. Information is deemed reliable but not guaranteed.
Last Updated: . Source: ONEKEY
Provided By
Listing Agent: Vesna Oelsner (#KEY190144)
Listing Office: Daniel Gale Sothebys Intl Rlty (#KEYGALE31)
