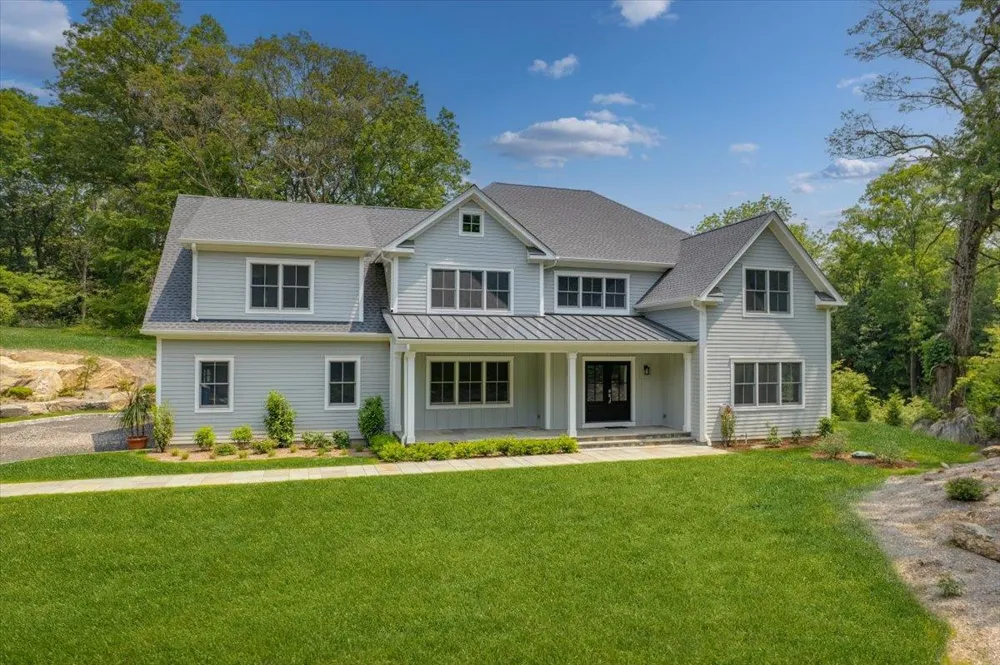
Set on a sprawling one-acre private lot, surrounded by Silver Lake Preserve, this beautifully crafted new home blends luxury and elegance in every detail. With over 6,500 sq ft (including basement) of living space and an open floor plan, it’s designed for both comfort and style. The main level features 9-foot ceilings with crown molding, a spacious living room, formal dining with Butler’s pantry, and custom cabinetry. The inviting family room with a fireplace opens to a gourmet eat-in kitchen with high-end finishes and appliances. Step onto the deck off the kitchen to take in the serene backyard views—ideal for relaxing or entertaining. Upstairs, the primary bedroom suite is a private retreat with two walk-in closets and a spa-like bathroom. Four additional bedrooms, three full baths, and a laundry room complete the upper level. The finished, walk-out lower level offers a private guest suite with a full bath, a large recreation area, and generous storage, which can accommodate a future wine cellar. A three-car garage connects to a mudroom with a half bath, offering convenient access to the kitchen. Ideally located just minutes from downtown White Plains and both White Plains and North White Plains train stations, this home combines tranquility with accessibility.
IDX information is provided exclusively for personal, non-commercial use, and may not be used for any purpose other than to identify prospective properties consumers may be interested in purchasing. Information is deemed reliable but not guaranteed.
Last Updated: . Source: ONEKEY
Provided By
Listing Agent: David L. White (#KEY56741)
Listing Office: Owner Entry.com (#KEYDWHITE)

Get an estimate on monthly payments on this property.
Note: The results shown are estimates only and do not include all factors. Speak with a licensed agent or loan provider for exact details. This tool is sourced from CloseHack.