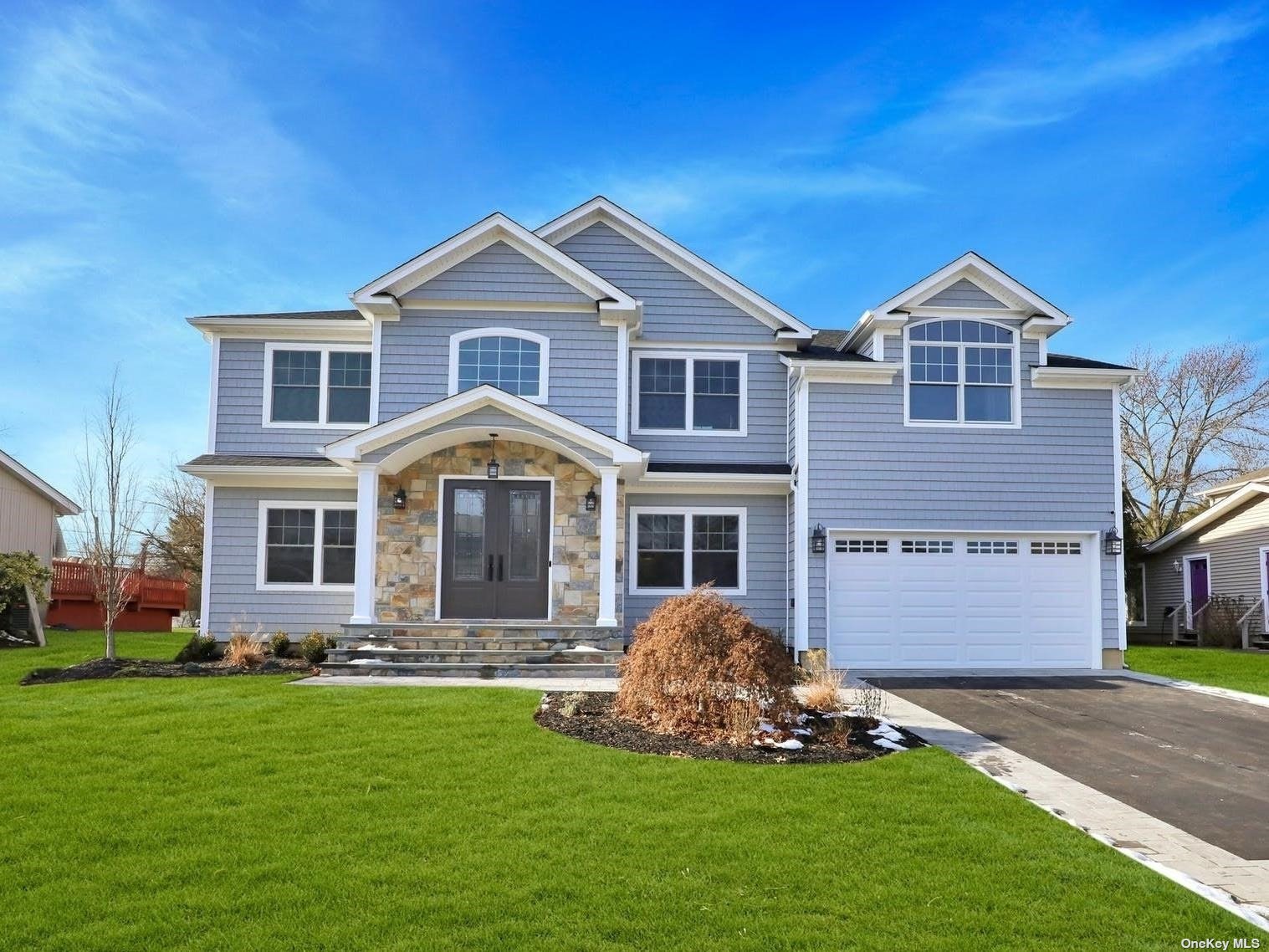
Looking for a Larger Home? This is it! Syosset Groves New Construction to be built! Over 3600 sq ft,5 Bedroom, 4.5 Bath Colonial Is Situated On An Oversized Property! Double Height Entry Leads To an Open Layout with 9' ceilings featuring a Living Room,Dining Room with a Coffer Ceiling and Stunning Kitchen With Custom Cabinetry, Gas Cooking & Center Island which Overlooks the Den W/Gas Fireplace. Plus 1st Fl Guest Bedroom Suite with Full Bath, Mudroom W/Pantry & Powder Rm & 2 Car Garage! The Second Floor Features A Spacious Primary Suite With Oversized Closets, Bedroom with Full Bath and 2 Bedrooms with Connecting Bath Plus a Laundry Room. The 9ft Basement With Outside Entrance leads to A Huge Private Backyard With Plenty Of Room For A Pool Offers The Opportunity To Customize & Create Your Dream Home. Superb Craftsmanship and Attention to Details! Close Proximity To LIRR and Shopping. Pictures are examples of builders workmanship from other projects.
IDX information is provided exclusively for personal, non-commercial use, and may not be used for any purpose other than to identify prospective properties consumers may be interested in purchasing. Information is deemed reliable but not guaranteed.
Last Updated: . Source: ONEKEY
Provided By
Listing Agent: Linda H Freedman (#ONE157487), Phone: (516) 921-2262
Listing Office: Douglas Elliman Real Estate (#ONEDERE03)
Provided By (Buyer)
Buyer's Agent: Xiaoli Xie (#ONE165732)
Buyer's Office: Keller Williams Rty Gold Coast (#ONENYGC01)
