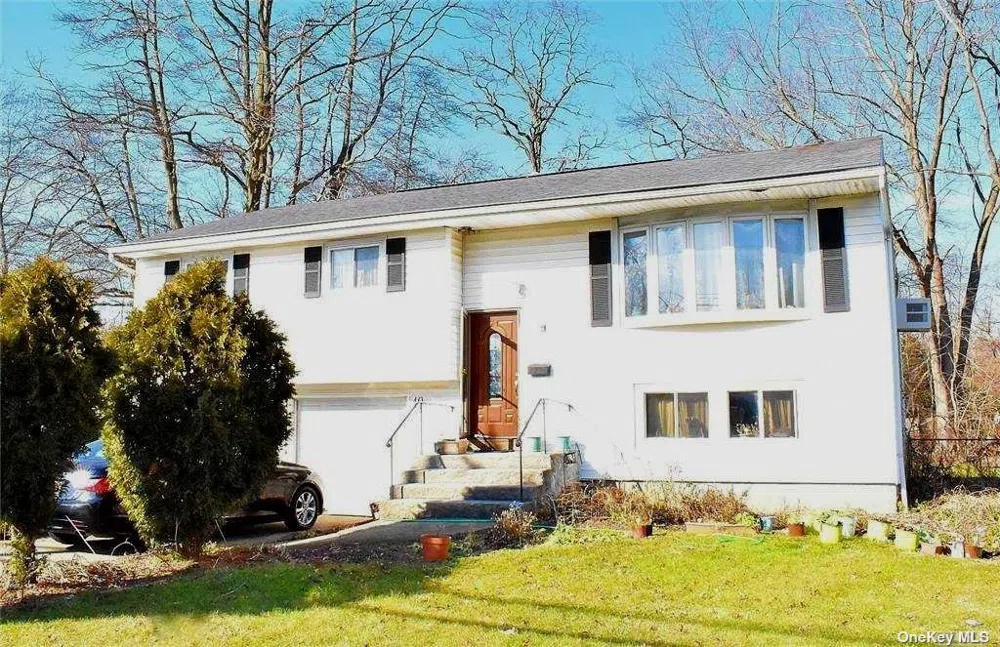
Lovely Hi-Ranch sits on a 12,460 square foot lot with a large front, back and side yard. This home features 3 spacious Bedrooms, Living Room, Formal Dining Room, Eat-in-Kitchen and Full Bathroom on the Upper Level with pull down stairs to the Attic. From the 2-car garage, you have direct access to the Lower Level which hosts a 1/2 Bath and Den/Office/Family Room with walkout access to the large, spacious backyard. The private driveway has parking for 4 cars.
IDX information is provided exclusively for personal, non-commercial use, and may not be used for any purpose other than to identify prospective properties consumers may be interested in purchasing. Information is deemed reliable but not guaranteed.
Last Updated: . Source: ONEKEY
Provided By
Listing Agent: Deborah C Bourne (#ONE110035), Phone: (718) 717-8251
Listing Office: Citadel Circle Realty (#ONEALWS01)
Provided By (Buyer)
Buyer's Agent: Marvin Cisneros (#ONE212611)
Buyer's Office: ARVY Realty (#ONEARVY01)
