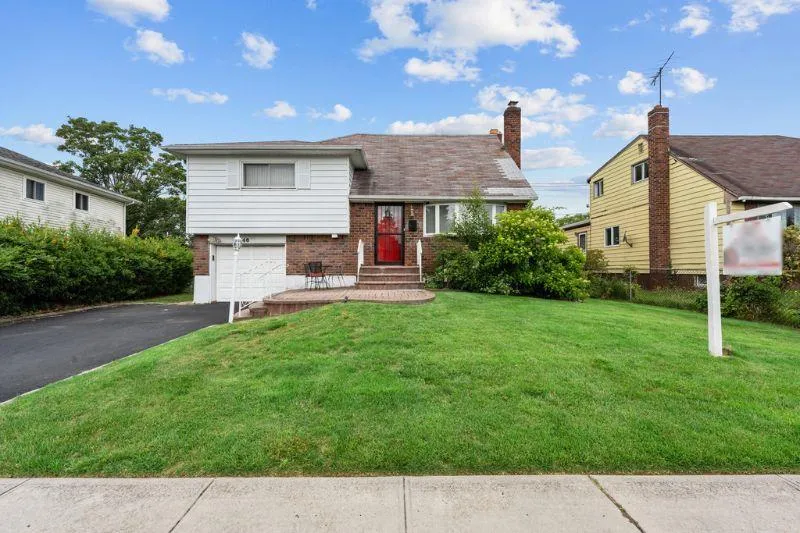
Best three-bedroom split-level home in Massapequa. This home features two full baths, a jacuzzi tub, a living room, and a dining room. Additionally, the property features a one-car garage, a three-car driveway, a huge backyard, and a pool.
IDX information is provided exclusively for personal, non-commercial use, and may not be used for any purpose other than to identify prospective properties consumers may be interested in purchasing. Information is deemed reliable but not guaranteed.
Last Updated: . Source: ONEKEY
Provided By
Listing Agent: Vincent Thompson (#KEY175421)
Listing Office: Keller Williams Landmark II (#KEYKLRW01)
Provided By (Buyer)
Buyer's Agent: Terell Matthews (#KEY209275)
Buyer's Office: Classic Service Realty Inc (#KEYGAST01)

Get an estimate on monthly payments on this property.
Note: The results shown are estimates only and do not include all factors. Speak with a licensed agent or loan provider for exact details. This tool is sourced from CloseHack.