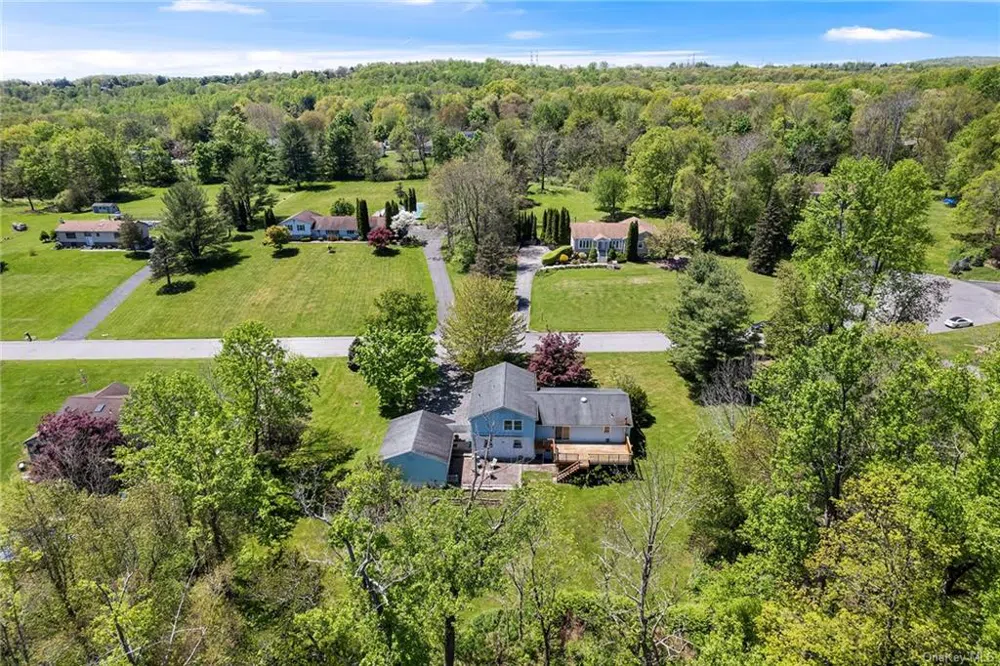
RARE OPPORTUNITY! Spacious 4 BR/3 Bath split level home featuring a unique floor plan with a legal in-law apartment (dual access from inside or separate entrance) and offering the desirable space for multi-generations to live under one roof with an oversized detached 2 car garage and ample driveway with space to fit 6-8 cars. This fabulous home has great curb appeal with its charming front porch and is privately set on a quiet cul-de-sac, nestled on 1.5 level acres of beautiful landscape with mature trees and wooded views. The main level of this home offers a great flow for entertaining with a large entry hall with closet, formal living room, formal dining room, huge eat-in-kitchen, laundry area with a large washer and commercial grade dryer and plenty of cabinetry and counterspace and is open to the large great room with a slider out to the deck, patio and yard. The multi-level outdoor areas are perfect for all your summer time BBQ’s, fire pit gatherings and parties. (The large yard can easily accommodate a pool and spa.) Up a few steps, you will find 2 bedrooms, large hall closet, a full bath and the large primary BR with a full bath en-suite. The lower level apartment has one bedroom, a full bath, living room and a huge eat-in-kitchen w/ side entrance. Additionally, there is full walkout basement (1,008 sq ft), high ceilings and a door out to the yard-ready to finish to your own desire. Wow, that’s near 4,000 square feet of living space! And the huge detached garage could always be finished to make a fun he and/or she shed (or maybe one side for each?) Conveniently located close to all shopping, restaurants, schools, highways, public transportation and all the Hudson Valley has to offer and Mahopac Schools make this home a must see-the possibilities are endless!! Additional Information: HeatingFuel:Oil Above Ground,ParkingFeatures:2 Car Detached,
IDX information is provided exclusively for personal, non-commercial use, and may not be used for any purpose other than to identify prospective properties consumers may be interested in purchasing. Information is deemed reliable but not guaranteed.
Last Updated: . Source: ONEKEY
Provided By
Listing Agent: Kimberly A. Renzi (#KEY13207)
Listing Office: Redfin Real Estate (#KEYREDFIN)
Provided By (Buyer)
Buyer's Agent: Peter Procino (#KEY7087)
Buyer's Office: Coldwell Banker Realty (#KEYCLBANS08)
