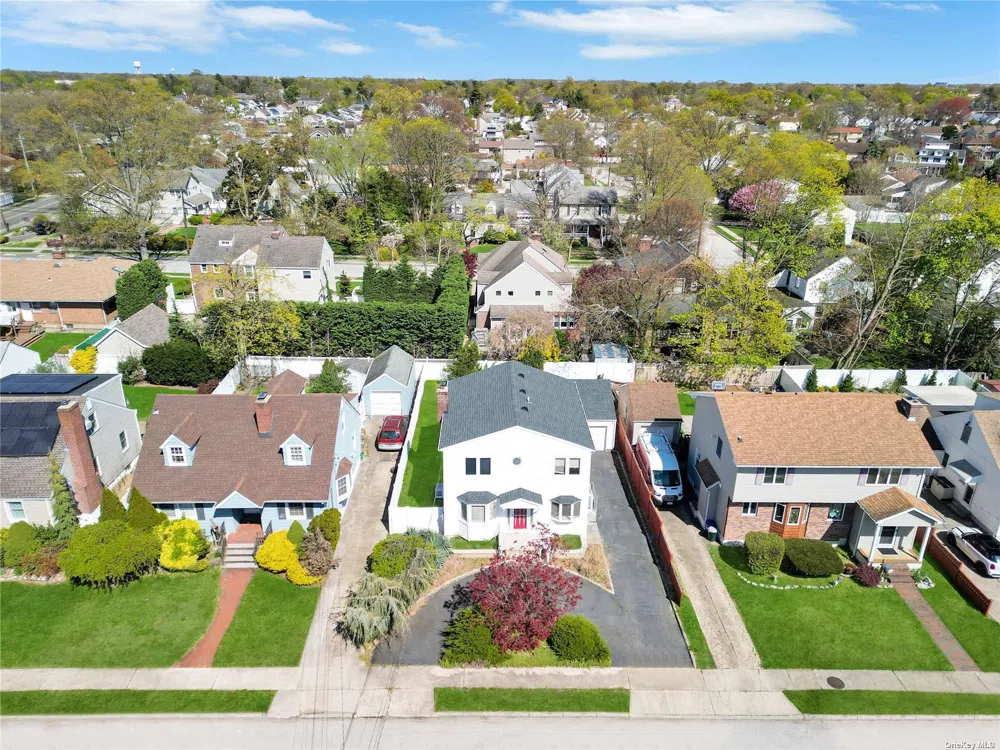
Incredible opportunity! Magnificent oversized Colonial in the highly desirable Silverlake section of Baldwin, featuring Oceanside School District. Large expanded blacktop half-moon driveway with cobblestone border, beautiful front porch with Portico, brand new roof, vinyl siding and one car detached garage. Open floor plan, custom molding, recessed lighting, freshly sanded and polished gorgeous hardwood floors. Chef's kitchen with oak cabinets, tile backsplash, granite countertops, stainless steel sink and appliances, gas for cooking, lots of cabinet and counterspace. Custom crown molding throughout living room and dining room, leading to large glass sliders out to three season room with floor to ceiling windows, skylights, ceiling fan, and new flooring. First floor mudroom/Home Office or bedroom with washer and dryer. full bath with floor to ceiling tile and large glass standup shower, large primary suite with gigantic walk-in closets. Second-floor full bathroom with glass shower and tub, and floor to ceiling tile. Completely renovated full basement with new flooring, freshly painted high ceilings and outside entrance.
IDX information is provided exclusively for personal, non-commercial use, and may not be used for any purpose other than to identify prospective properties consumers may be interested in purchasing. Information is deemed reliable but not guaranteed.
Last Updated: . Source: ONEKEY
Provided By
Listing Agent: Bryan J Karp (#ONE158620)
Listing Office: Coldwell Banker American Homes (#ONEBRMN22)
Provided By (Buyer)
Buyer's Agent: Stephen Richards (#ONEH67155)
Buyer's Office: Serhant LLC (#ONESERHNT)
