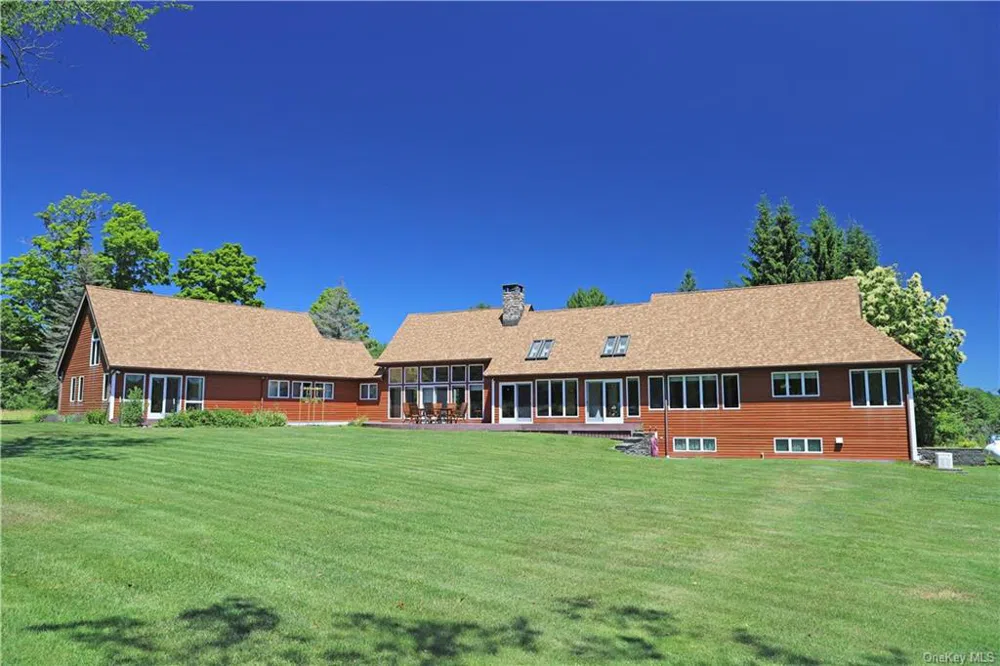
This expansive compound in Bethel sits on 73.9 acres of level, beautifully maintained land comprising lawns, hayfields, woods, a small stream, and a pond. It makes for a relaxing, sprawling getaway, a comfortable primary home, or a variety of agricultural possibilities. The home is an immaculate contemporary ranch, well-designed and -built, with an easy flow between public and private spaces. Lots of glass = plentiful light and pastoral views from every room. The living room features a fieldstone fireplace, soaring 20' vaulted ceiling, boxed beams with track lights, and a wall of windows. The private bedroom wing houses 3 bedrooms, including a primary suite with bath and cedar walk-in closet, plus 2 more bedrooms and a full bath. Radiant heat and central air keep the place comfy. In addition to the Buderus boiler, an outside wood-burning furnace with its own woodshed/2-bay garage supplements the heat. The 60'x35' post&beam barn is magnificent, with 4 garage bays and a heated workshop. Blacktop driveways provide efficient access to every entry. The terrain is level and gently rolling, with mowed paths. A "fishing lodge" provides quiet enjoyment of the pond. Recent upgrades include a new roof, new gutters, cleaned chimney and new damper, extended warranty on Generac generator, and more. Prime location 10 minutes to Bethel Woods, close to Callicoon, Jeffersonville, Narrowsburg. 2 hours NYC. Additional Information: HeatingFuel:Oil Below Ground,ParkingFeatures:4+ Car Detached,
IDX information is provided exclusively for personal, non-commercial use, and may not be used for any purpose other than to identify prospective properties consumers may be interested in purchasing. Information is deemed reliable but not guaranteed.
Last Updated: . Source: ONEKEY
Provided By
Listing Agent: Joseph Freda (#KEY48194)
Listing Office: Matthew J Freda Real Estate (#KEYFRDA01)
Provided By (Buyer)
Buyer's Agent: Vanessa R. Wight (#KEY56904)
Buyer's Office: BHG Real Estate Green Team (#KEYBHGT02)
