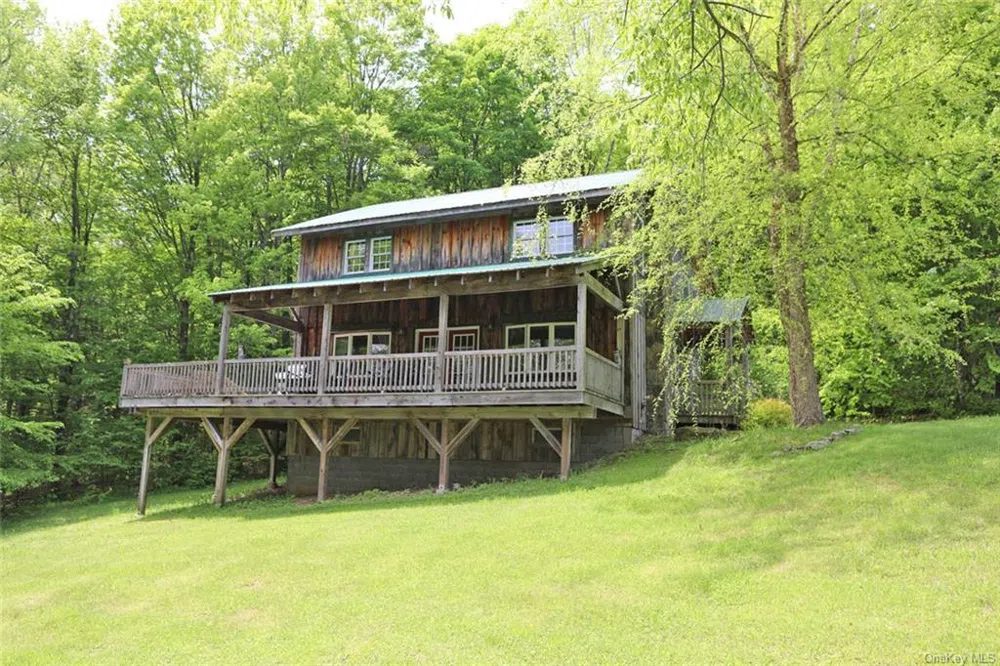
If rustic charm, privacy, and mountain views are your thing, consider this 3BR, 2-bath home on almost 10 acres. On a pleasant hillside and a no-traffic, dead-end road, you can enjoy a bucolic lifestyle. The 1,856-square-foot home features locally harvested board-and-batten siding and a metal roof, so maintenance is low. On the first floor, you’ll find gleaming hardwood floors, a fieldstone hearth with woodstove, and easy access to porches and decks. The kitchen has stainless appliances and granite countertops. A tiled laundry leads to a full bath with shower. Upstairs, a central hall gives access to three generous bedrooms and another full bath, this one with a clawfoot tub and a shower. The basement is dry, with a propane boiler and water heater, as well as an insulated ceiling. The 1-car garage holds all the toys. Speaking of, this sale includes all of the furniture and furnishings, a quad, tools -- basically everything you need to move right in and start enjoying the country life! Additional Information: Amenities:Stall Shower,ParkingFeatures:1 Car Detached,
IDX information is provided exclusively for personal, non-commercial use, and may not be used for any purpose other than to identify prospective properties consumers may be interested in purchasing. Information is deemed reliable but not guaranteed.
Last Updated: . Source: ONEKEY
Provided By
Listing Agent: Joseph Freda (#KEY48194)
Listing Office: Matthew J Freda Real Estate (#KEYFRDA01)
Provided By (Buyer)
Buyer's Agent: Joanne M. Snow (#KEY39795)
Buyer's Office: Callicoon Real Estate LLC (#KEYCALLI01)
